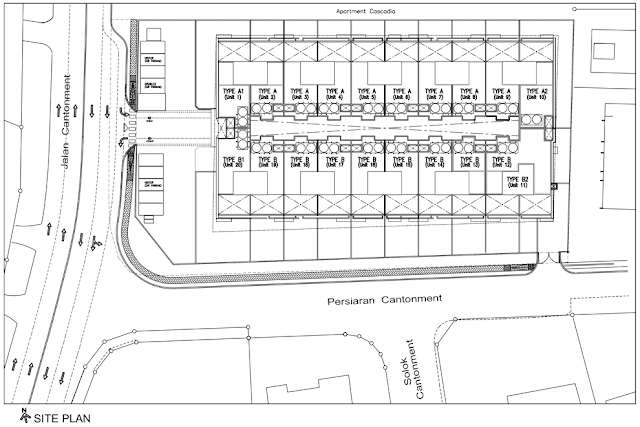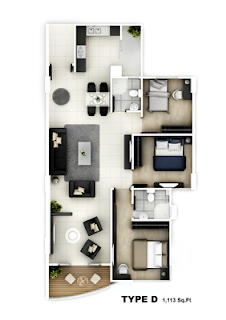Sited along
Cantonment Road in a low-density upmarket neighbourhood, this one of a
kind building will showcase Dato' Dr Ken Yeang's signature ultramodern
deep green design. This targeted GBI Platinum project features niche and
bespoke residential properties ranging between 4,200 sqft and 6,500
sqft units, each with its own private lift and in-house carpark, a
master bedroom on 1 full level that opens out into an outdoor plunge
pool on the 4th floor, 5+1 bedrooms, each with its own en suite
bathroom, Smarthome features and a Roof Garden, all surrounded by lush
horizontal and vertical greenery in an exclusive locality.
This project is expected to launch in August 2012.
Strategic, Blue-Ribbon Location
Located down the
road from the Famous Pulau Tikus Markets and a mere 5 minute walk away
from Gurney drive, Cantonment Road is a quiet gem of a location in the
heart of Penang. Originally home to the Island's most affluent families,
the sheer convenience of its location and beauty of its natural setting
still make it one of the most sought after addresses in Penang today.
Unique Typology (Exclusive luxury product)
The contemporary
design of these cutting edge luxury townhouses blend modern construction
technology, high quality materials and innovative architecture with the
lush tropical greenery of this quiet, low density neighbourhood.

Each of these 20 exclusive units designed by renowned Malaysian architect Dato' Dr Ken Yeang comes with its own parcel of land, a private roof garden and a plunge pool on the master bedroom floor.

Each of these 20 exclusive units designed by renowned Malaysian architect Dato' Dr Ken Yeang comes with its own parcel of land, a private roof garden and a plunge pool on the master bedroom floor.
Sustainable Design (Green Features)
Aligned with Dr
Yeang's architectural philosophy of living sustainably and as one with
nature, the building contains the following Green Features:
- Building Orientation
- Vertical Planting (Green wall)
- Rainwater Harvesting
- Bio Swale
- Passive Cooling (Cross Ventilation)
- Natural Lighting
- Roof Garden
5+1 Private bedroom sanctuaries
The 5 uniquely designed bedrooms of this Townhouse are completed with 7
spa-inspired private ensuite bathrooms. Bedroom spaces are naturally lit
and ventilated and finished with high quality materials. The ground
floor rooms of these townhouses open up into a private landscaped
garden.
Master Bedroom with Private Plunge Pool
The master bedroom is located over an entire floor and features an
exclusive living space complete with a modern bathroom and built in
wardrobe. The indoor area opens out onto a deck with an outdoor shower
and an infinity plunge pool overlooking the lush green surrounds of
Cantonment Road
Private Lift in Every Unit
Each unit comes
with the option of either the convenience of an Elevator, or, following
the typology of the Penang-style shop house, an internal courtyard that
enable natural light and ventilation to permeate the internal spaces.
Dining Space with Modern Kitchen
The outdoor wet
kitchen is complemented by a modern dry kitchen with a breakfast counter
that connect to an exclusive dining space. Across the hall are the
bespoke Lounge and Living spaces designed for conversation and
entertainment.
Private Parking Spaces
Every Townhouse comes with 2 private parking spaces located in front of
the main entrance door to each unit. 2 additional mechanical car parking
lots may be installed at additional cost.
Lock & Leave Secured Homes
The Townhouses are guarded by a 24 Hour security centre that monitor the
premises around the clock and operate the main entrance gate. Each unit
comes with 2 IP CCTVs in locations which the purchaser may choose, with
the option of more which may be installed at additional cost.
*** DISCLAIMER - The information and
specifications contained herein are subject to change without
notification and/or amendments as may be required by the relevant
authorities, statutory bodies or developer's project consultant. All
photos, illustrations and renderings are artist's impressions only.
Whilst every care is taken in providing this information, the owner,
developer and managers cannot be held responsible for any variations.
For avoidance of doubt, please always refer to the sale and purchase
agreement. Copyright © 2013 Green Residences Sdn. Bhd. All rights
reserved.
Master Plan
Unit Elevation Plan
Individual Unit Layout Plan
Unit Section Plan
Specifications
STRUCTURE: Reinforced concrete framework
WALL : Brick Wall / Reinforced concrete wall
ROOF : Reinforced concrete flat roof
TURFING: Grass
CEILING:
Lift lobby, dining room, living room, family room, bedroom: Skim coat and paint
Washrooms: Plaster ceiling and paint
WINDOWS: Aluminium framed glass windows
DOORS:
Main Entrance: Solid timber door
Guest Rooms: Timber flush door, Aluminium frame glass sliding door
Bedrooms: Timber flush door
Master Bedroom: Aluminium frame glass door
Wet Kitchen: Timber flush door
Bathrooms: Timber sliding door, timber flush door
Store: Timber flush door
Ironmongeries: Quality locksets with accessories
WALL FINISHES:
Living, Dining & family: Skim coat and paint
Guest Room & Bedrooms: Skim coat and paint
Store : Skim coat and paint
Kitchen: Homogenous wall tiles and/or skim coat and paint
Bathrooms: Homogenous wall tiles and/or skim coat and paint
Maid's Bathroom: Ceramic wall tiles
External wall: Plaster and paint
FLOOR FINISHES:
Living, Dining & Family: Homogenous tiles
Dry Kitchen: Homogenous tiles
Wet Kitchen and Drying Yard: Ceramic tiles
Bathrooms: Homogenous tiles
Maid's Bathroom: Ceramic tiles
Bedrooms: Solid timber strips
Staircase: Solid timber tread
Store: Precast concrete
Pool Deck: Timber strips
Plunge Pool: Quality Pool Tiles
Driveway & Parking: Combblestone Tiles
SANITARY AND PLUMBING FIXTURES:
Kitchen: Quality sink with tap
Garden, Yard: Quality bip tap
All Bathrooms (except Master Bathroom): Quality wash basin, soap holder, toilet roll holder, shower with mixer
Master Bathroom: Quality wash basin, water closet, soap holder, toilet
roll holder, shower with mixer, quality bathtub & mixer
Plunge Pool: French made Desjoyaux compact pump system with built in lighting
ELECTRICAL & TELEPHONE, INSTLATION TYPE, INTERCOM: Concealed
*** DISCLAIMER - The information and
specifications contained herein are subject to change without
notification and/or amendments as may be required by the relevant
authorities, statutory bodies or developer's project consultant. All
photos, illustrations and renderings are artist's impressions only.
Whilst every care is taken in providing this information, the owner,
developer and managers cannot be held responsible for any variations.
For avoidance of doubt, please always refer to the sale and purchase
agreement. Copyright © 2013 Green Residences Sdn. Bhd. All rights
reserved.
About Developer
The Yeangs Sdn. Bhd. ("YSB") focuses on niche markets, bespoke and hyper
green development of moderate to high-end residential and mixed
development properties, under five entities:
- Green Residences Sdn. Bhd.
- Magical Homes Sdn. Bhd.
- Cheery Homes Sdn. Bhd.
- Ecoskyscrapers Sdn. Bhd.
- Icondar Sdn. Bhd.
The holding company is The Yeangs Sdn. Bhd., founded in the 50's as a
property holding and investment company. The company embarked on its
first development in 2004 by a number of detached houses on Peel Avenue
in Penang.
The Chairman of the company is Dato' Dr. Ken Yeang, Malaysian-born
architect known throughout the world as the father of sustainable
'bioclimatic' buildings.
 |
| Dato' Dr. Ken Yeang |
For years, Dato' Yeang has championed the idea of environmental design
solutions, or green design, and developed a contemporary eco-concept he
terms as bioclimatic (low energy) design. He believes all man-made
buildings should possess a balance of engineering infrastructure and
'mimicry' of nature.
Ken Yeang International is a subsidiary of T. R. Hamzah & Yeang Sdn.
Bhd. Which was formed with his colleague, Tengku Robert Hamzah in 1976,
now with offices in Kuala Lumpur, London, Singapore, Australia and
China.
Dr. Yeang has authored several authoritative books and article on skyscrapers design and on ecological design.
Gross parcel per unit: approx. 5,000 sq. ft.
(approx. 1,000 sq. ft per floor)
Total no. of storeys: 4
Private Garden, Pool, Lift & car park space for every unit
Price from RM 3.5 mil
For more info on Y Cantonments,
call Rachael @  +6 016 422 9126 or email: b1709lh@yahoo.com
+6 016 422 9126 or email: b1709lh@yahoo.com
 +6 016 422 9126 or email: b1709lh@yahoo.com
+6 016 422 9126 or email: b1709lh@yahoo.com 




























































