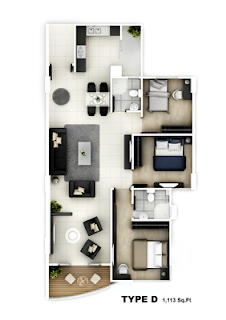The Oasis Condominium - Redefining Architecture. Redefining Lifestyle. Rebranding Your Address.
Redefining Lifestyle
The Oasis is, above
all, your own personal sanctuary. With its distinctive structure and a
detailed interior design that is enhanced by superior finishes, The
Oasis surpasses the ordinary and redefines architecture and lifestyle.
Whether you’re purchasing The Oasis as a home or as an investment, be prepared to indulge your senses in total luxury.
Redefining Architecture
From
the sleek lines of the building, to the distinguished domes, to the
finer touches of the elegant glass balcony, The Oasis, with its majestic
facade, is set to redefine architectural concepts.
Here,
every inch of space is a reflection of well thought-of planning that is
complemented with a range of luxury facilities including a
first-of-its-kind entrance that connects to the car park and grand
arrival lobby via a unique straight flight ramp, exclusive designer
fan-shaped pool and a 14th floor Jacuzzi dip pool - elements that
further enhance the brand name of The Oasis, the ideal location for you
to ‘Rebrand Your Address’.
With
its distinctive architecture and detailed interior design enhanced by
superior finishing, The Oasis surpasses the ordinary and redefines
architecture and lifestyle.
Rebranding Your Address
Tucked away in Gelugor, hidden from the commotion of the city, lies Penang’s latest residential investment opportunity.
Situated within 6.5 acres of beautifully landscaped surroundings, The Oasis is your own personal sanctuary.
The
Oasis is conveniently located off Jalan Yeap Chor Ee in a residential
neighbourhood with easy accessibility to Bayan Lepas, the mainland and
Georgetown. It’s a location encircled by beautiful classical bungalows
at Jalan Pemancar, adjoining neighbourhoods like Minden Heights, Taman
Gelugor and University Place.
This
development is well-served by numerous retail stores including Tesco
and Queensbay, as well as hospitals, clinics, schools and University
Sains Malaysia (USM); right across from the Oasis is RECSAM.
Arrive in Style
Be greeted by a grand concierge style drop off area and arrive in style.
Pamper your guests and be envied by them while the grand lobby awaits them.
First of Its Kind
The Oasis possesses a first-of-its-kind car park that is invisible to the eye when you enter
the guard house. A well-planned straight flight ramp with a generous width of 20 ft
allows owners to access their respective parking bays without having to circle floor
after floor.
For enhanced convenience, each individual car park floor has its own entry and exit
points, eliminating traffic congestion within the floors. The Oasis also has a secured 8-lift
core system that go directly to the respective car park levels via an access card lift lobby
entrance and CCTVs for added security.
Enhanced Lifestyle
Experience the height of cosmopolitan chic. The elegant lines and exclusive design of The Oasis exudes unsurpassed grandeur.
Facilities
- 44 meter designer pool
- Children’s pool
- Fully-equipped gym
- Jacuzzi
- Squash courts
- Wi-fi
- On-site property management
- Sub-basement car park
Specifications
Structure : Reinforced concrete framework
Wall : Cement sand bricks/pre-cast concrete panel
Roof : Reinforced concrete flat roof
Ceiling : Skim coating & paint
Window: Powder coated aluminium frame window
Window: Powder coated aluminium frame window
Floor Finishes
Living & dining : Ceramic tiles (2’ x 2’)
Kitchen : Ceramic tiles
Bedrooms : Laminated flooring
Bathrooms : Ceramic tiles
Balcony : Ceramic tiles
Wash area : Ceramic tiles
Wall Finishes
External : Plaster & emulsion paint
Internal : Plaster & emulsion paint
Bathrooms :
Ceramic wall tiles to ceiling height (2’ x 1’)
Kitchen : Ceramic wall tiles to 1500mm high
Sanitary Installation
Pedestal WC : 2 nos.
Wash basin & granite top : 2 nos.
Shower rose : 2 nos.
Soap holder : 2 nos.
Bib tap : 2 nos.
Water tap : 1 no.
Toilet roll holder : 2 nos.
Aluminium sink : 1 no.
Electrical Installation
Light points:
13 nos. (Unit Type B, C & D only)
14 nos. (Unit Type A & D1 only)
13 amp power point : 10 nos.
15 amp air cond point : 2 nos
Ceiling fan point : 2 nos.
TV/Astro point : 1 no.
Telephone point : 1 no.
Water heater point : 2 no.
Door
Main entrance : Timber door
Living hall: Powder coated aluminium frame sliding door
Master bathroom: Sliding timber flush door
Bathroom & others: Timber flush door
Floor Plans
Sizes approx. 1,000 sq. ft.
Units are available for sale from approx. RM 560k.
For more info, call Rachael Tan at  +6 016 422 9126
+6 016 422 9126
 +6 016 422 9126
+6 016 422 9126
email: b1709lh@yahoo.com OR b1709lh@gmail.com
More property listing: www.rachaeltan.com





















No comments:
Post a Comment